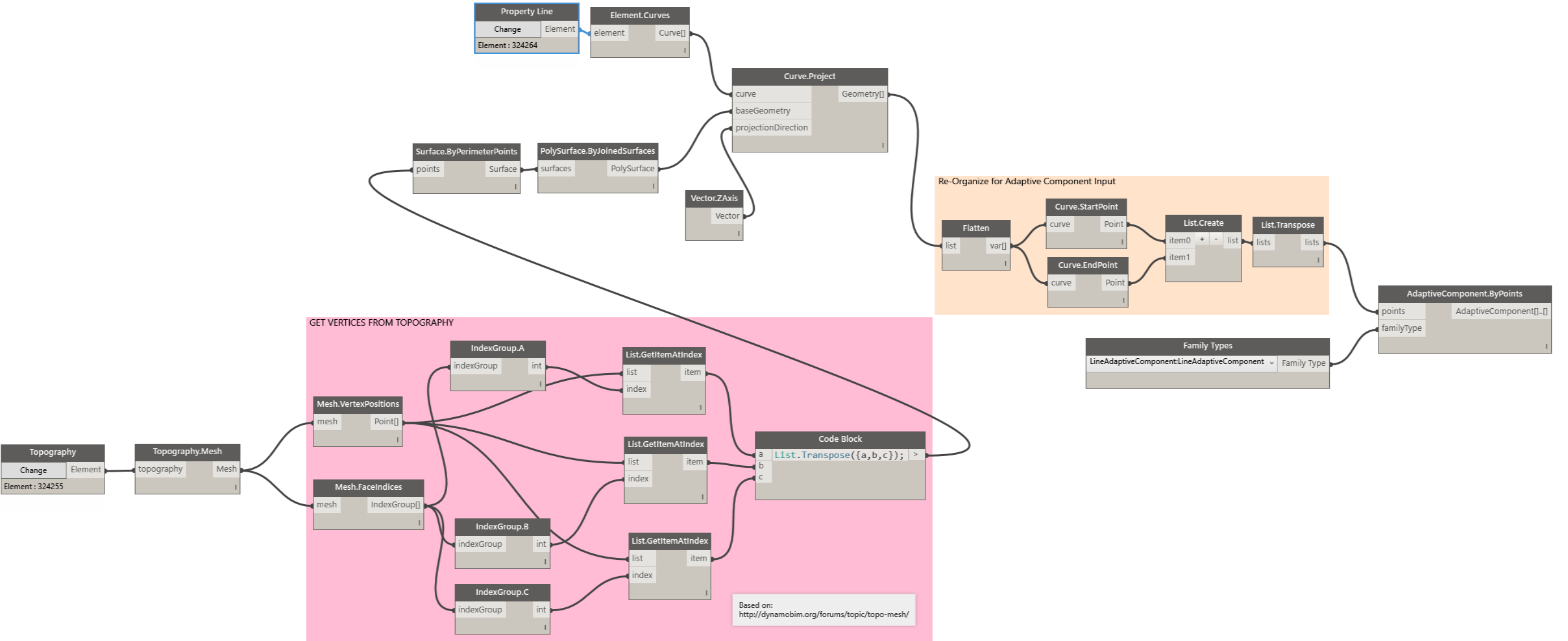Dyanamo and Adaptive Lines
This recipe documents the process of using
Dynamo to project Property Line elements on to the Toposurface within
the Revit Project. The actual line work is somewhat tricky. One cannot
use Revit's Model Lines for this purpose because each Model Line needs to be associated with a Sketch Plane.
With a Complex Toposurface, this approach can be extremely convoluted. A
simpler approach is to use a linear element that is not tied to a
Sketch Plane. The only class of elements within Revit that allows
non-associative placement is the Adaptive Component Family.
Accordingly, the projection lines are traced at the start point and end
points using a single Adaptive Component consisting of two _Adaptive
Points and a Model Line stretching between them. The complete graph and family can be found here:
The Uncomplicated Approach
One can of course eschew the complicated
approach of using Dynamo and simply use the Sub Region within the
Massing and Site toolset. The results are acceptable except for the fact
that one cannot change the Line Style or host any other family along
the line. The image below shows the results of using the Sub Region.


