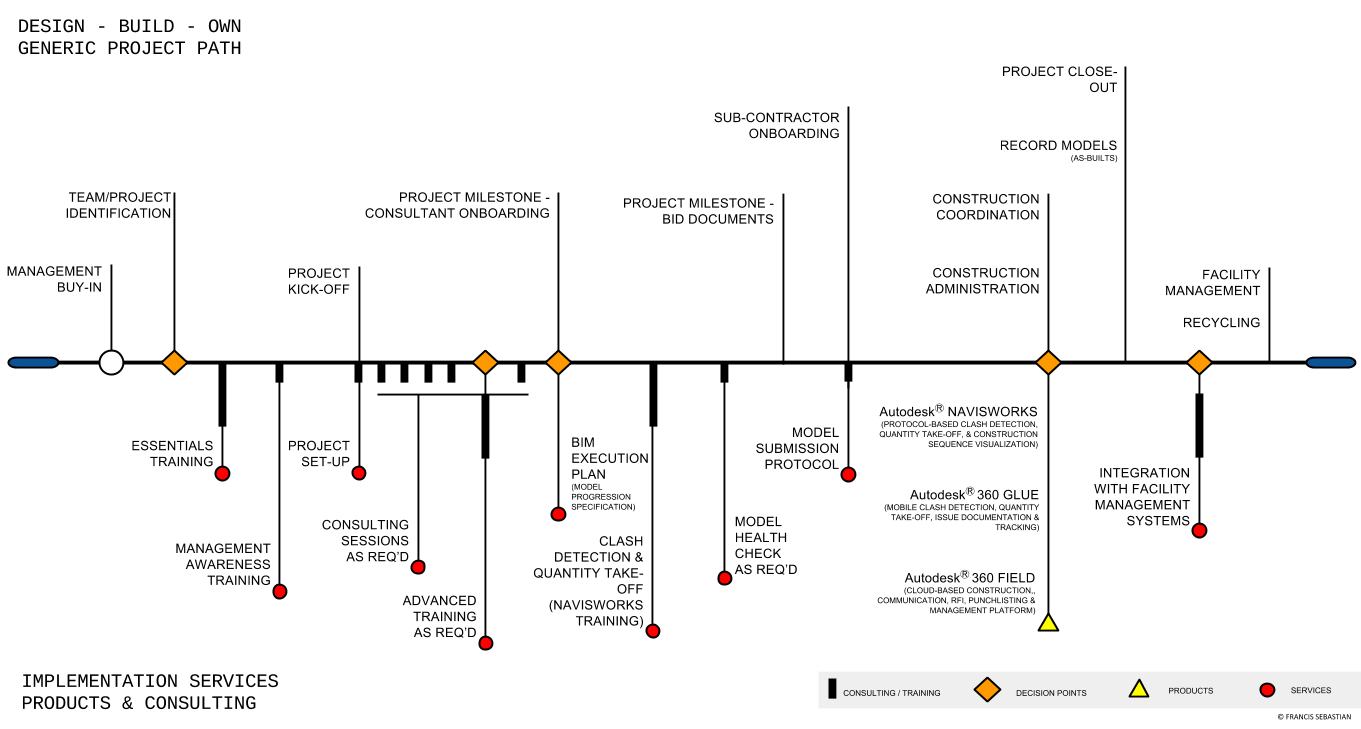Revit Back-up files are useful. However, it can be quite annoying when they fill up a folder and one accidentally starts working off of a back up rather than the latest file.
As a quick fix, I cobbled together a vbs script (learning a bit of vbs in the process) that would delete .rvt and .rfa back files (anything with the pattern <filename>.<####>.rvt or rfa.
Friday, July 31, 2015
Thursday, June 25, 2015
Sunday, May 31, 2015
Thursday, April 23, 2015
Geodesic Sphere - Bucky Ball Try out
A few years back, a client had asked if there was a way to build a Geodesic Dome in Revit. I tried, and tried... but got nowhere in the limited time I had. The only solution I could recommend was to use a script to generate points that could then be connected by adaptive components.
Then yesterday, when looking for something else (as is wont to happen more often than I care to admit), I found a tutorial by Tom Vollaro that broke down the problem in terms of simple geometry. I not only learnt how to build a geodesic sphere, but finally understood the underlying geometric basis for the form.
Of course, not all of us have the time to build it ourselves - So, I'm sharing :-). (You can download it from my drive here)
Labels:
adaptive components
,
bucky balls
,
Computational Geometry
,
geodesic
,
revit
Wednesday, April 22, 2015
Revit Adaptive Components: Practical Archetypes: The Vaulted Ceiling – Part Two
Typical Manual Process of Placing The Adaptive Component
The next part of this two-part series focuses on the actual placement of the adaptive component (Part One can be found here: http://parametrix.blogspot.com/2013/01/revit-adaptive-components-practical.html. This part might tend to get boring since it entails the endless picking of Grid Intersections for all the bays of the building. Fortunately, this does not have to be the case: anytime you see a repetitive task, think of the purpose for inventing machines - the computer in this case. The only variables in this case are the eight Adaptive Points and they can be abstracted away in terms of their x & y coordinates ( the z coordinate is not being considered since it is being controlled by the internal instance parameters of the Adaptive Component). Once this information is read by a python code, it is just a matter of telling the python code to place the Adaptive Points at those coordinates.
Tuesday, April 21, 2015
Curved Curtain Wall Panels in Revit
Curved curtain walls are one of those things that pop up occasionally in an architectural project. If you are willing to live with a modified basic wall, HyunWoo Kim has a wonderful solution using wall sweeps. I had built a custom curved curtain panel family for a client a couple of years back and I recall the effort being a confusing mess of trigonometric functions. So when another client asked for pointers on building a curved curtain panel family, I decided to revisit the family and see if I could re-create the one I had built earlier (in Revit 2013). What I ended up with was a pleasantly clarified version without any of the trigonometric functions to muddy the waters.
Labels:
curtain panels
,
curtain walls
,
curved curtain walls
,
curved panels
,
revit
,
revit families
Location:
New York, NY, USA
Subscribe to:
Comments
(
Atom
)



